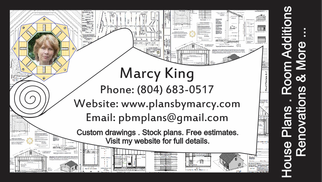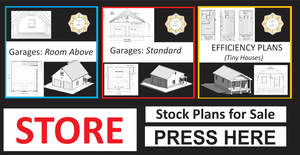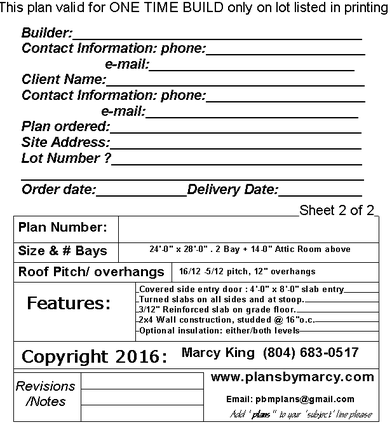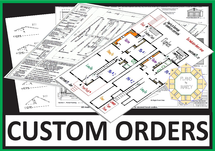STANDARD STOCK GARAGE PLANS
|
For the time being, I am offering a variety of standard garages, all designed to obtain a building permit. Please visit my STORE to select the plan that best suits your needs.
Should you choose a pitch, other than those shown on an offered stock plan, in most cases, if you do not exceed 10'-0" in height over your top plate, you should be able to provide truss drawings depicting the actual pitch you intend to use, then simply pencil in the change on your plan, without having to pay extra money to tweak a stock plan as shown here.
Buildings with roofs exceeding heights over 10' above the top plate will effect bracing requirements, which may or may not require further attention. Check with your local building official, should you like one of these garages, but would like an alternative pitch to be sure s/he will accept these 'pitch specific' changes without a redraw of the original plans. This will save you money in obtaining your permit. Be aware, however, if you do change your pitch, some of the dimension variables as shown on my plans will change. Taller pitches mean longer rake lengths, and in some cases more materials to get the job done. I've included a BUILDING OFFICIAL CONTACT DIRECTORY for your convenience. |
Job site and your personal contact information, using the sample title block above as a guide, will be required to fill your order.
The number shown on the sample block (G2B 24247A) will vary, should you order stock plans. Be sure and reference the plan number your are ordering, please. Thank you. |
|
Custom orders are welcome .... If you like one of my garages, but have changes, or another garage in mind, please feel free to send me your sketches and/or notes to get the conversation started.
|




