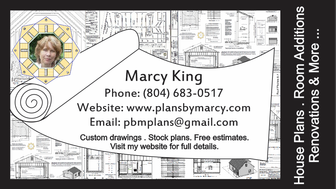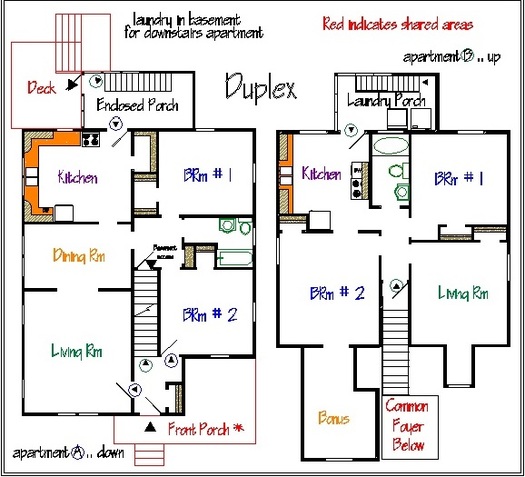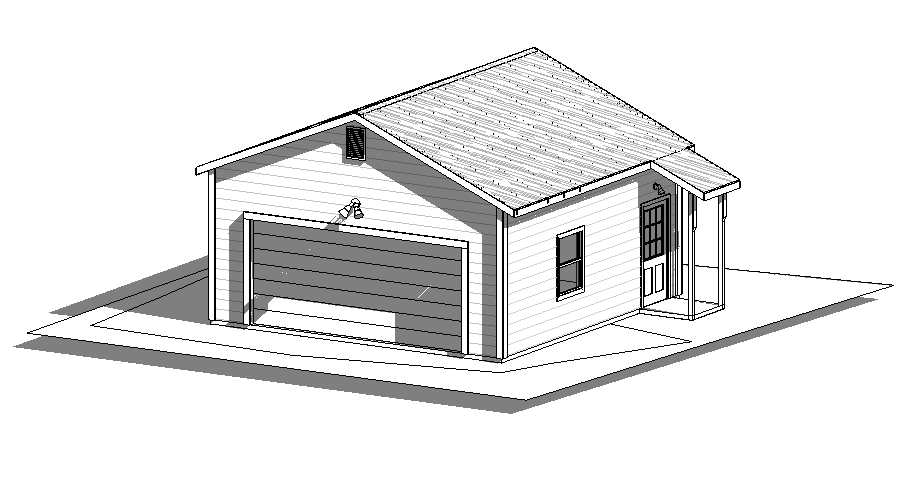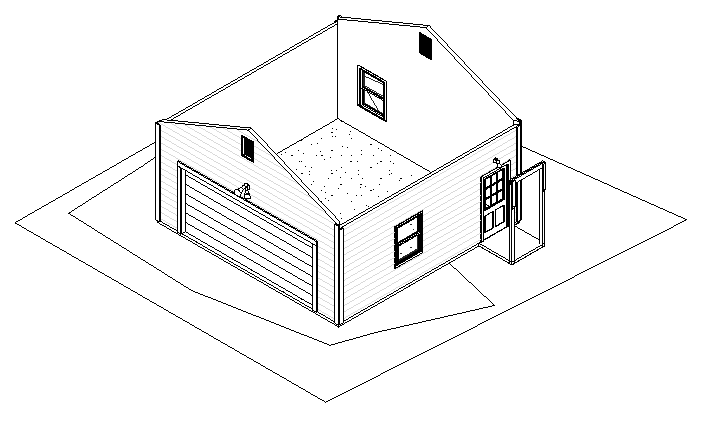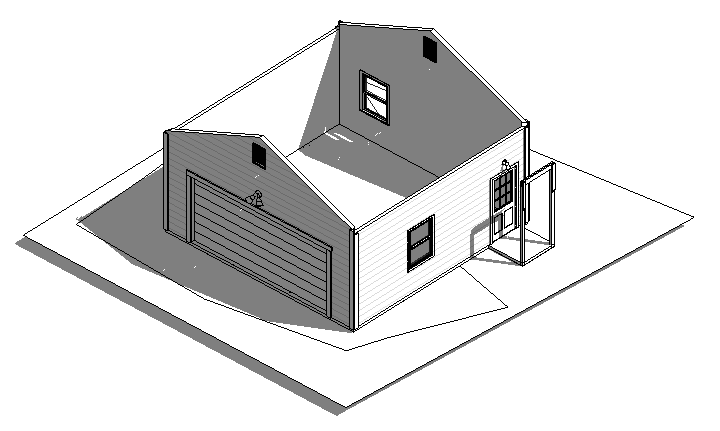CUSTOM HOUSE PLANS, RENOVATIONS, ROOM ADDITIONS, & MORE, DRAWN TO SUIT YOUR INDIVIDUAL NEEDS.
Architectural PLAN FOOTPRINT SCHEMATICS
|
Do you have property for rent or sale?
Why not add a simple room layout, complimenting your advertisements, and potentially attracting added attention to your offerings? Together, either based on your information or a job site consultation, I can provide you with a plan footprint schematic for your files, drawn to scale, either from your rough notes, or though a visit to your job site, where you & I pull the measurements together. Additional information is listed under EXCHANGING IDEAS, listing fees for a job site visit. Please note: I can work up a footprint plan for your graphic designer to use to create a brochure, or we can take it a step further on my end, combining your plan with your photographs and some text to complete the job at hand, alleviating the need for a third party. I can work in color or black and white, as you please. These files can be saved in a PNG format to be used in website presentations, or as a JPEG format, printable as is required to suit your purposes. |
The example above was drawn in color, per customer request. Fonts, colors, and the extent of details shown will/can vary from job to job as your project demands.
3D modeled renderings may be used in lieu of 2-D cad drawings.
See ARCHITECTURAL CAD DRAWING EXAMPLES for other examples of my work.
3D modeled renderings may be used in lieu of 2-D cad drawings.
See ARCHITECTURAL CAD DRAWING EXAMPLES for other examples of my work.
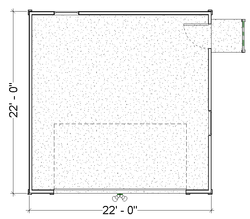
Plan footprints, no matter how simple, draw the eye to your advertisement offerings. If you don't have a photograph of your property, you can easily add a 3-D rendering, turned to show the detail as you please.
Click here to see 'Why scale matters'.
|
Working with 3-D Modeling allows your house plan to come to life by raising the walls to give a better feel of the space inside.
Shadowing can be added if you like to enhance the visual impact of your cad renderings. Note the comparisons among the rendered views shown here. |
