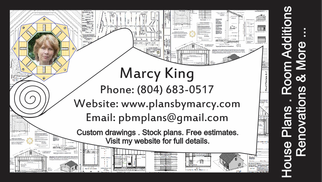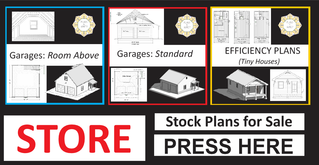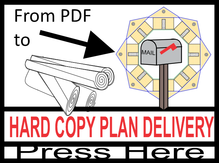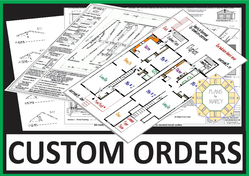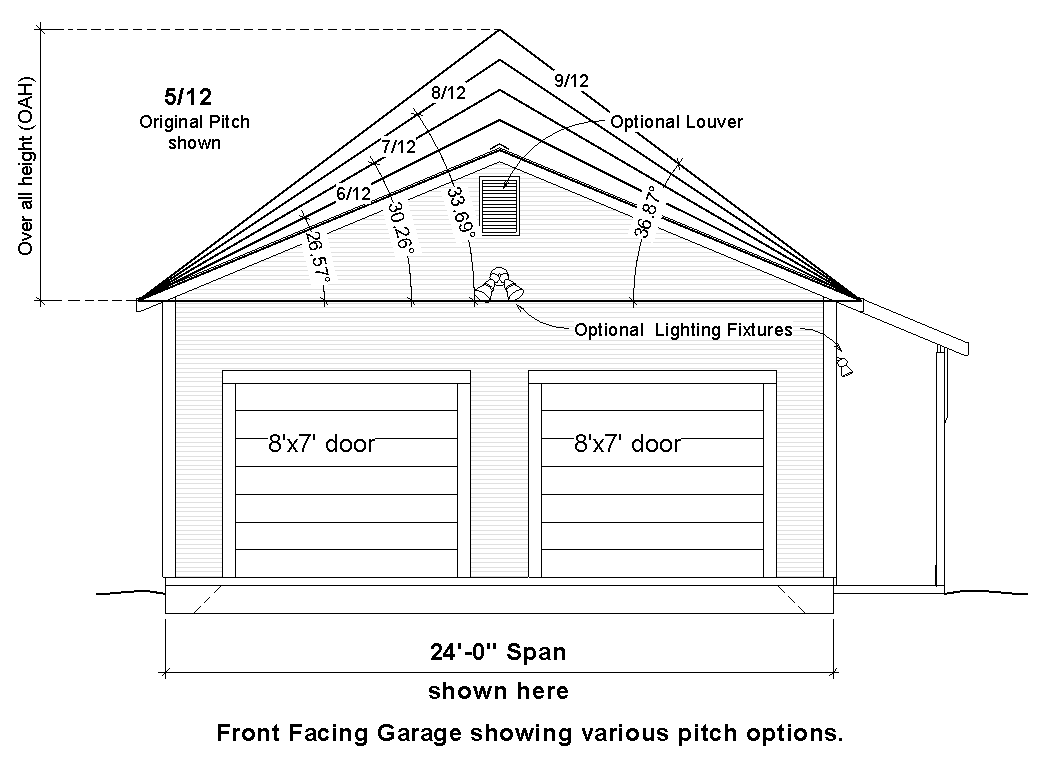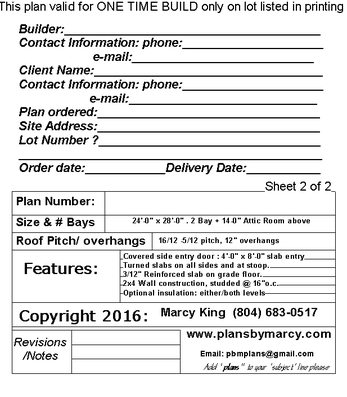CUSTOM HOUSE PLANS, RENOVATIONS, ROOM ADDITIONS, & MORE, DRAWN TO SUIT YOUR INDIVIDUAL NEEDS.
GARAGE PLANS FOR SALE
|
For the time being, I am offering a limited number of garage plans. More plans will be added with time, tweaking sizes and styles to offer you more selection. In the meantime, if I don't have a plan drawn to suit your specifications, we can remedy that easily enough. For an additional fee, I can customize the base plans offered to date, especially for you. We can rearrange windows, relocate the side door, change roof pitches to suit your specific needs. Although, to be honest, most of these minor changes can be penciled in without need for a re-draw. To be sure, check with your local building official prior to placing your plan order.
Should your choose to order a stock plan, with revisions, please contact me for a quote and a time frame to return your modified drawings to you. I work on a first come, first served basis, so the time frame to tweak your order may vary with my current work load. Any additional fees (in addition to the base cost of your plan) will be dependent on the changes you have in mind and the project time it will take to redraw a plan. Be sure to include the plan number of the plan you are referencing should you want to order a stock plan with changes. Plans by Marcy and/or Marcy King reserve the copyrights to any plan revisions. A modified plan will become a future stock option for sale across the board in an effort to build my inventory. If no changes are made, you may simply make your payment (based on the prices posted). Please be sure to provide your lot information to expedite your order. You will receive a confirmation of order, to be filled within 48 hours of payment. Simply fill in your lot number, site address, and contact information for any parties applicable to your job that you would like listed when you make your payment. If you do not provide this information, I can not fill your order. You will receive a PDF file, ready to print in a 24" x 36" format. Printing charges are not included. Please see HARD COPY PLAN DELIVERY for printing costs. Of course, custom work is welcome. If you would like a quote for whatever building you have in mind, please contact me. Send me a sketch if you would like ... always worth 1000 words and I will either send you a quote or an inquiry in response, as the case warrants. |
For more pitch options, refer to the SLOPE CHART posted for your convenience.
Should you choose a pitch, other than those shown on an offered stock plan, in most cases, if you do not exceed 10'-0" in height over your top plate, you should be able to provide truss drawings depicting the actual pitch you intend to use, then simply pencil in the change on your plan, without having to pay extra money to tweak a stock plan as shown here.
Buildings with roofs exceeding heights over 10' above the top plate will effect bracing requirements, which may or may not require further attention. Check with your local building official, should you like one of these garages, but would like an alternative pitch to be sure s/he will accept these 'pitch specific' changes without a redraw of the original plans. This will save you money in obtaining your permit. Be aware, however, if you do change your pitch, some of the dimension variables as shown on my plans will change. Taller pitches mean longer rake lengths, and in some cases more materials to get the job done. I've included a BUILDING OFFICIAL CONTACT DIRECTORY for your convenience. If placing an order, please provide your job site and contact information, using the sample title block shown below as a guide.
|
