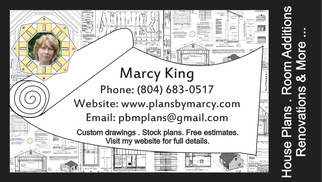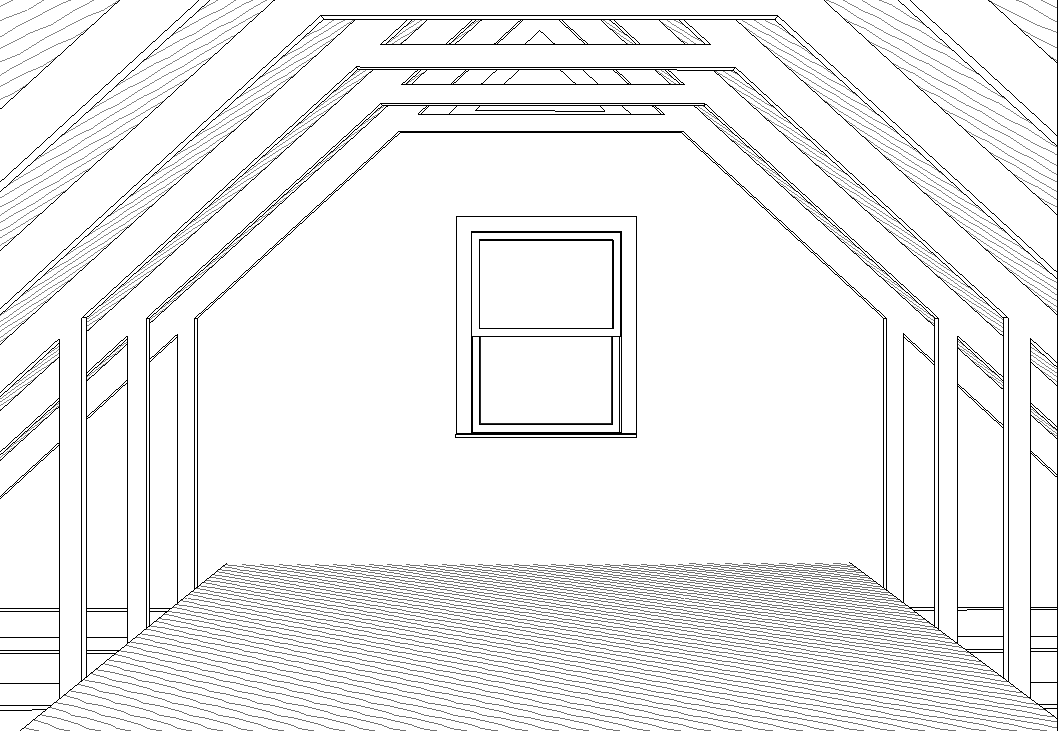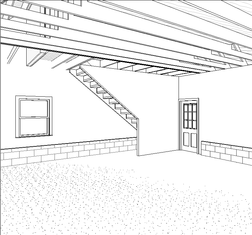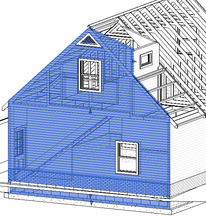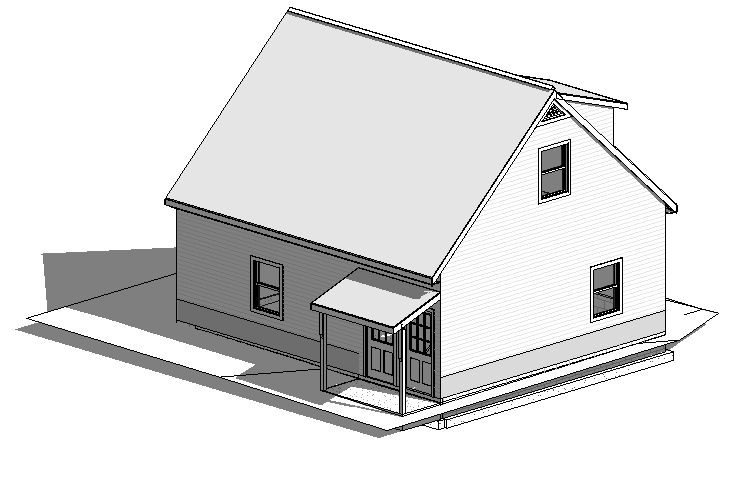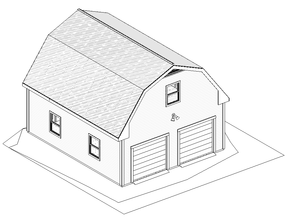GARAGES WITH A ROOM ABOVE
Plan G2B 021816 is shown in the illustrations used on this page
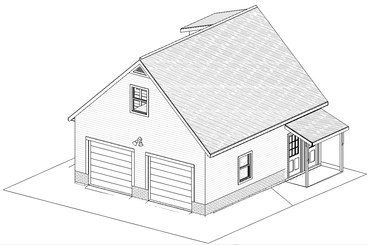
- To date, this garage plan has been drawn, offering two versions: Both plans sport a front facing entry, an 11/12 pitch, and a 12'-0" room clear-spanning two car bays below. An isolated, yet sheltered entry divides the levels, allowing both privacy and flow between the units.
- The difference in these two garages lie in the basic structural details.
- Both scenarios are shown with unfinished and may be finished at your leisure. The wall bracing requirements have been adjusted accordingly.
- Plan G2B 012016 offers a turned footing on all four sides (suitable for a flat lot). 2x4 stud walls, framed @ 16" o.c. support the 'Attic Room' trusses carried above.
- Plan G2B 021816 offers a 10" CMU foundation, topped by a 2x6 stud wall with studs set @ 24" o.c. on three sides. 'Attic Room' trusses offer bonus space above. A floating slab provides the floor.
|
Trusses are used in this design, leaving a clear area below, alleviating the need for cumbersome posts below to get in the way. A small dormer at the head of the stairwell satisfies headroom codes and allowing turn-around room on the top landing. The attic room trusses can be spread and doubled to allow for passage between the upper and lower levels.
This design allows for a 12'-0" wide by approximately 24'-0" deep room, plus another 4'-0" +/- can be added to allow for the stair width and outside walls. |
Minimal Room is taken from the garage to access the room above. The stairs leading up provide a sweet alcove below to put a work bench, store bicycles or lawn equipment, or whatever other purpose you may think of. The stairwell can be insulated along with the room to accommodate heating and cooling should you so desire. Here, plan G2B 021816 is shown as is evident by the foundation application.
Finished interior walls are illustrated in this particular drawing even though my stock garage plans are drawn showing an unfinished interior, noting the option of adding gypsum board at a later date if you please. |
This view is typical of a drawing I might send for your review when working up custom plans. These views won't be shown on your finished plans, but they sure do come in handy when you want a peek inside. In this drawing you can see where the stair leading up stairs starts and stops, as well as get a feel as to how the upper & lower levels work together, yet separately, given the door arrangement at the entry porch.
|
|
An alternate garage, sporting a gambrel (barn style) roof is available with a 14'-0" wide room, approximately 24'-0" deep.
Plan G2B 032516 offers an interior stair leading to the room above the garage. |
