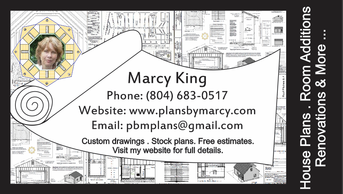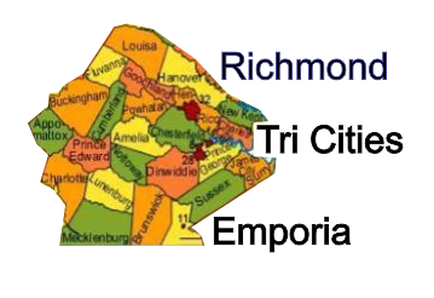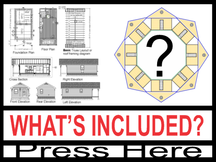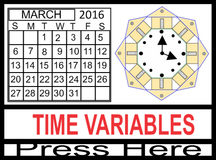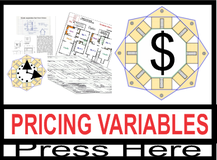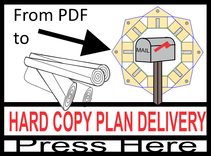CUSTOM HOUSE PLANS, RENOVATIONS, ROOM ADDITIONS, & MORE, DRAWN TO SUIT YOUR INDIVIDUAL NEEDS.
EXCHANGING IDEAS & INFORMATION
Provide your own information, and skip the consultation fee/job site visit.
To nix the consultation fee for a job site visit, feel free to send me your photographs (if applicable), sketches, or other information I may need to work up a quote using your information. Preliminary scaled drawings are not included in your quoted price if I use your information to set a price for specific drawings. If you accept my quotes and changes occur, once a plan is set to scale, or the job has been agreed upon, but altered, price adjustments may be in order, applicable to your original quote. Any price changes will be to the mutual agreement of both parties, verified in writing through e-mail correspondence prior to proceeding with your drawings. Should you decide to place an order after receiving your quote, a 25% deposit (based on the original quoted price) will be required prior to my beginning work on your actual drafted plans.
>>>>>>>>>>>>>>>>>>>>>>>>>>>>>>>>>>>>>>>>>>>>>>>>>>>>>>>>>>>>>>>>>>
Are you dreaming about adding on to your home or otherwise renovating an existing home and want to discuss your ideas on site? I can meet you on the job by appointment to evaluate the options at hand.
Job site appointments.
The fee is $100.00 COD, for this initial consultation. In addition to the trip fee, there may be an additional mileage fee outside of the Richmond & Chesterfield County, Virginia area, depending on where your job is located. I have included a map below for further explanation.
During our initial meeting, I take photographs of your existing circumstances. Measurements are pulled (with your help) and recorded. These measurements are used to create a basic hand sketch of your layout. Any necessary notes are combined with these dimensions to determine the scope of your job. The sketches I make during our first consultation will be drawn to scale and a floor plan or other relevant drawing, depicting the job at hand, will be returned to you via e-mail for your preliminary approval. You may save this/these e-mail attachment/s for your records. These drawings are included as a portion of the consultation visit. If you would like to proceed with plans from this point, I should be able to work up a price for the actual drawings you will need to accompany your other paperwork for a building permit. The trip fee is non-refundable and independent of your actual drawings should you decide to proceed with your project.
Drawing services are not limited to architectural plans.
Please review WHAT'S INCLUDED IN MY PLANS? under ARCHITECTURAL DRAFTING SERVICES to check out other drawing possibilities. I have also posted ARCHITECTURAL CAD DRAWING EXAMPLES for your review.
Please review WHAT'S INCLUDED IN MY PLANS? under ARCHITECTURAL DRAFTING SERVICES to check out other drawing possibilities. I have also posted ARCHITECTURAL CAD DRAWING EXAMPLES for your review.
