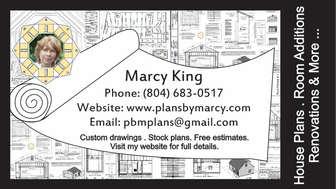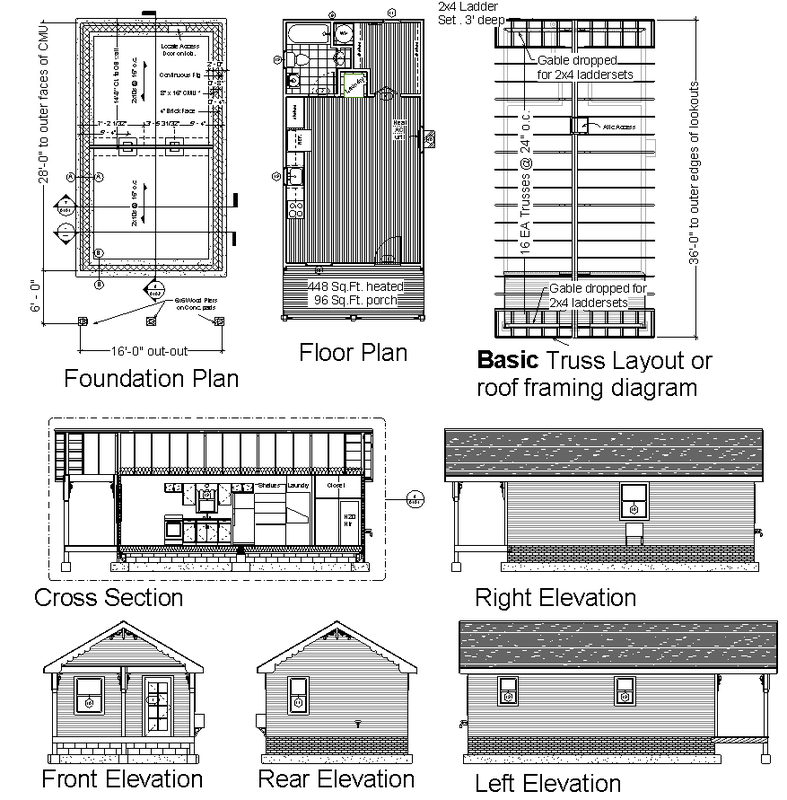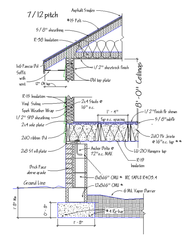CUSTOM HOUSE PLANS, RENOVATIONS, ROOM ADDITIONS, & MORE, DRAWN TO SUIT YOUR INDIVIDUAL NEEDS.
WORKING DRAWINGS FOR A BUILDING PERMIT & TO GUIDE THE PROCESS
|
Plans for Permit include:
Foundation/footing plans where applicable Floor plan/s as required per job 4 elevations if applicable 1 or more cross sections Typical Wall Section Basic framing diagrams/notes as needed to communicate the materials used to build your project. Bracing diagrams are not included on room additions, or renovation drawings unless specifically requested by the building inspector. In most cases, they are not required. In addition, depending on the scope of your job, window and door schedules, etc., may be included in your drawings. Ditto for notes and/or other detail and spot details as required to communicate with the trades involved in building your structure, and as required by the plan reviewer as a base plan to obtain your building permit. Soil reports, plot plan, truss drawings (supplied by the vendor)if using trusses and/or any outside engineering fees, should they be required are not included in these base plans. Unless you have abstract circumstances, you generally don't need an engineer on call. If you do, it is less expensive to have base plans to work with, which is what I provide. Please feel free to check out my ARCHITECTURAL CAD DRAWING EXAMPLES scattered throughout my website to get an idea of what your drawings might look like. Be advised that custom drawings are specific to your building needs and are formatted to reflect the job at hand. |



