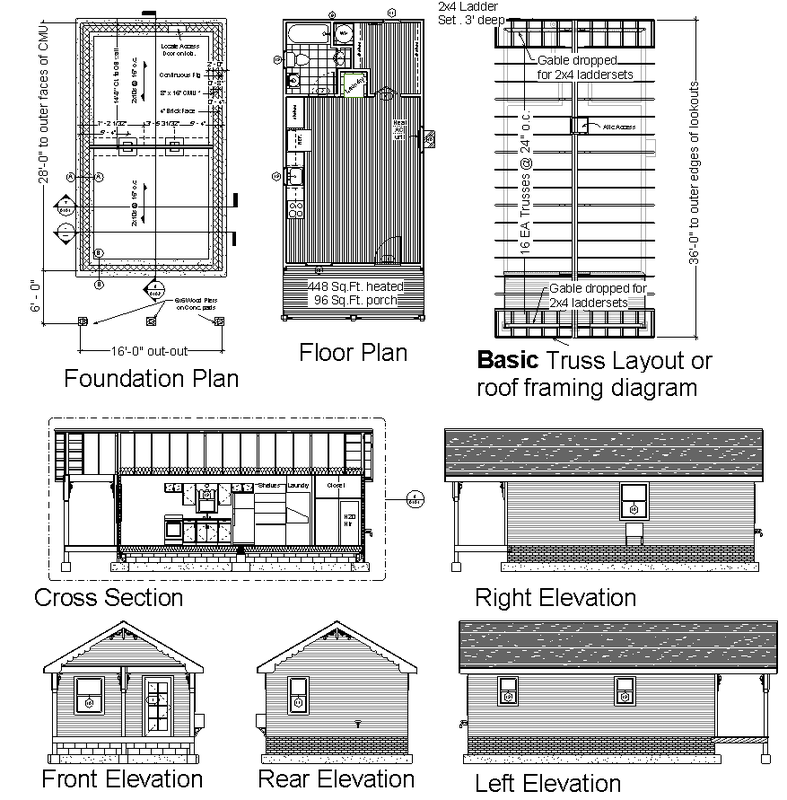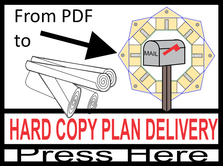CUSTOM HOUSE PLANS, RENOVATIONS, ROOM ADDITIONS, & MORE, DRAWN TO SUIT YOUR INDIVIDUAL NEEDS.
WHAT'S INCLUDED IN YOUR PLANS?
In addition to offering custom drawings specific to your individual needs, stock plans are available at a fraction of the cost if your goal is to build a simple garage, or perhaps a simple backyard structure for whatever reason. The scope of the stock plans being offered on this site include the information needed (exclusive of engineering seals and diagrams) to obtain your building permit as well as to serve as a guide between trades, allowing the individual subcontractors to correlate their services per their own expertise. Plans are noted to allow room for changes on the job in both materials and methods of construction. The plans listed on this site have been drawn to the meet the code requirements listed below. In most cases these codes will apply throughout the region surrounding Chesterfield County, Virginia. Soil conditions are apt to vary from job to job and will need to be verified per job site conditions by others. Soil reports and property plats are not included in my plans.
In most cases, the STOCK PLANS I have listed for sale can simply be noted if minor changes are made by hand at the building inspector's office during plan review. I have noted my plans to 'meet local code' in an effort to avoid further plan addendum should changes occur. This may not always be the case. Should you need to alter Stock Plans, there will be a slight charge to cover additional draw time. The plan will then become a new Stock Plan, added to my inventory as an additional option in general.
Should you want to order a set of stock plans outside of the state of Virginia, snow, wind, and seismic loads may vary, causing the need for adjustments in material sizes that have been used to design the plans represented by Plans by Marcy as shown on this website.
A partial listing of BUILDING OFFICIALS CONTACT NUMBERS applicable to Counties and Cities covering a generous portion of Virginia, surrounding the City of Richmond, Virginia, has been posted for your convenience in the event that you have questions for the Building Official in your jurisdiction prior to placing an order.
Attention Builders: If your are interested in leasing a stock design on an annual basis, contact me. For a set price, payable in advance, I will mark your title block enabling unlimited builds for a specified length of time per each design purchased.
In most cases, the STOCK PLANS I have listed for sale can simply be noted if minor changes are made by hand at the building inspector's office during plan review. I have noted my plans to 'meet local code' in an effort to avoid further plan addendum should changes occur. This may not always be the case. Should you need to alter Stock Plans, there will be a slight charge to cover additional draw time. The plan will then become a new Stock Plan, added to my inventory as an additional option in general.
Should you want to order a set of stock plans outside of the state of Virginia, snow, wind, and seismic loads may vary, causing the need for adjustments in material sizes that have been used to design the plans represented by Plans by Marcy as shown on this website.
A partial listing of BUILDING OFFICIALS CONTACT NUMBERS applicable to Counties and Cities covering a generous portion of Virginia, surrounding the City of Richmond, Virginia, has been posted for your convenience in the event that you have questions for the Building Official in your jurisdiction prior to placing an order.
Attention Builders: If your are interested in leasing a stock design on an annual basis, contact me. For a set price, payable in advance, I will mark your title block enabling unlimited builds for a specified length of time per each design purchased.
Plans by Marcy and/or Marcy King maintains the copyright ownership on any alterations to the stock plans I have posted on this site.
Engineering fees and/or diagrams are NOT INCLUDED in my plans.
Truss diagrams, prefabricated beam drawings, hangers, etc. are to be supplied by the vendors supplying their product. If you see a stock plan you like, but you want a different pitch (see posted SLOPE CHART) you should be able to submit truss diagrams, provided by your truss manufacturer, showing the trusses you intend to use and mark through all sets of your plans to reflect your option. Check with your building inspector PRIOR to placing an order for stock plans without changes. Changes in door and window placements should not be a problem in most cases. Bracing, in some instances, may alter movement in some designs. If you are unsure, please let me know and I'll try to determine if there will be any effect on wall bracing requirements should you want to add, delete, or move windows and/or doors.
In the event that you have abstract conditions on the job requiring an engineer's services, his/her quote will be considered third party and are not included in the cost of my plans. Unless you have a steep lot requiring retaining walls in need of special reinforcement, or other similar isolated circumstances, you should not need to employ an outside engineer's involvement in the stock plans posted here.
In the event that you have abstract conditions on the job requiring an engineer's services, his/her quote will be considered third party and are not included in the cost of my plans. Unless you have a steep lot requiring retaining walls in need of special reinforcement, or other similar isolated circumstances, you should not need to employ an outside engineer's involvement in the stock plans posted here.
In some instances, when adding rooms or porches to an existing home, or renovating within, an engineer may need to get involved in regards to the structural aspects of 'sealing/stamping' a drawing referencing beams (whether new or existing) to assure that the beam/s is/are capable of handling the applied loads. Each job is unique. Your local building inspector can tell you if an engineer may be required or not.






