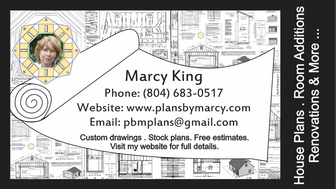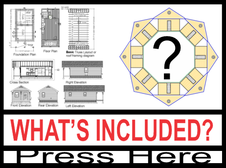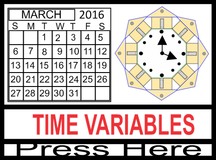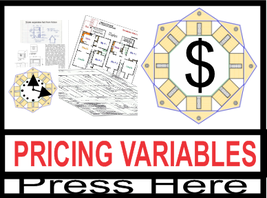CUSTOM HOUSE PLANS, RENOVATIONS, ROOM ADDITIONS, & MORE, DRAWN TO SUIT YOUR INDIVIDUAL NEEDS.
HARD COPY PLAN DELIVERY .... plans printed on 24" x 36" sheets
I can deliver your finished plans through two methods:
1.) Hard copy (HC) ... indicates Hard Copy Format (5 sheets per set standard) should you order a stock plan.
... furnished by me ... I charge $5.00 per sheet to deliver your drawings to you, either through snail mail, or in person. Payment must be made prior to, or upon delivery, as the case may be. Postage is included if your choose to have your plans mailed via ground service.
A FIVE SHEET MINIMUM ($25.00) is required per order, simply to cover my own costs in time and transportation or postage, depending on the method of delivery used. Anything less will still be charged a flat $25.00 fee, again to cover my own costs and the time involved to fill your order.
As a rule, HARD COPY STOCK PLANS (with no changes) will be delivered to the post office, or in person, as the case may be (... see exchanging ideas) within four days of receipt of order under normal circumstances. Keep in mind, I am at the mercy of outside printing service and/or post office hours just as you are. Holidays schedules may effect these time frames and are out of my control. Thus, this time frame may vary due to circumstances beyond my control. I will e-mail you when your plans have been mailed.
2.) Electronically (PDF) ... indicates file format. Stock plans have been drawn to fit on 24" x 36" Sheets and are formatted to send to a printer of your choice ... you are allowed unlimited numbers of sheets (per job). However one plan order is good for a one time build only. Your order will be filled within 48 hours of your receipt.
Should you prefer to use electronic means, payment must be made online, prior to my sending you a PDF file, printable on 24" x 36" sheets, unless otherwise specified according to the scope of your job. Since most people don't own a plotter, these files can be sent to a professional printer of your choice. Please provide an e-mail link and a contact person, preferably with a phone number included on their end so I can instruct them accordingly. If you rather, I can email your file directly to you and you can forward the file to your printer yourself. Let me know what works for you.
Please contact your local printing shop for their prices and terms to be exact. Outside printing costs should run you about $2.00 per sheet for a 24" x 36" black & white copy.
1.) Hard copy (HC) ... indicates Hard Copy Format (5 sheets per set standard) should you order a stock plan.
... furnished by me ... I charge $5.00 per sheet to deliver your drawings to you, either through snail mail, or in person. Payment must be made prior to, or upon delivery, as the case may be. Postage is included if your choose to have your plans mailed via ground service.
A FIVE SHEET MINIMUM ($25.00) is required per order, simply to cover my own costs in time and transportation or postage, depending on the method of delivery used. Anything less will still be charged a flat $25.00 fee, again to cover my own costs and the time involved to fill your order.
As a rule, HARD COPY STOCK PLANS (with no changes) will be delivered to the post office, or in person, as the case may be (... see exchanging ideas) within four days of receipt of order under normal circumstances. Keep in mind, I am at the mercy of outside printing service and/or post office hours just as you are. Holidays schedules may effect these time frames and are out of my control. Thus, this time frame may vary due to circumstances beyond my control. I will e-mail you when your plans have been mailed.
2.) Electronically (PDF) ... indicates file format. Stock plans have been drawn to fit on 24" x 36" Sheets and are formatted to send to a printer of your choice ... you are allowed unlimited numbers of sheets (per job). However one plan order is good for a one time build only. Your order will be filled within 48 hours of your receipt.
Should you prefer to use electronic means, payment must be made online, prior to my sending you a PDF file, printable on 24" x 36" sheets, unless otherwise specified according to the scope of your job. Since most people don't own a plotter, these files can be sent to a professional printer of your choice. Please provide an e-mail link and a contact person, preferably with a phone number included on their end so I can instruct them accordingly. If you rather, I can email your file directly to you and you can forward the file to your printer yourself. Let me know what works for you.
Please contact your local printing shop for their prices and terms to be exact. Outside printing costs should run you about $2.00 per sheet for a 24" x 36" black & white copy.
Please note that stock plans are divided into two categories per plan shown if you choose to order a stock plan.
HC following the stock number indicates hard copy delivery. The cost of printing and mailing the sheets to you are included in the base cost of your plans. Basically 1 sheet plan sets are $5.00 per set, 2 sheets sets are $10.00 per set, etc. The cost of HC plans reflects the cost of 5 sets of plans plus the base cost of the garage ordered.
PDF following the stock number indicates electronic plans e-mailed to you or your printing service per your instructions.
In either case, I will need your building lot number or site address in addition to your e-mail and phone number & the name you want to show on your title block. If you already have a builder, I can include his/her information on your title block as well.





