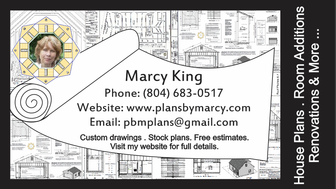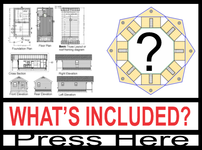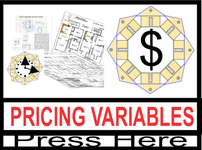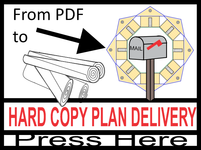CUSTOM HOUSE PLANS, RENOVATIONS, ROOM ADDITIONS, & MORE, DRAWN TO SUIT YOUR INDIVIDUAL NEEDS.
TIME VARIABLES to draw your plans ... or fill your STOCK ORDER
The plans currently listed for sale in my STORE have been divided into two categories ... PDF (electronic delivery) or HC (hard copy (paper sheet) delivery) with the cost of printing for 5 sets of plans included in the final tally.
If ordering stock plans without changes, please allow 48 hours * (Monday-Friday) process time to the initial turn around time for customizing your title block: Should you choose to have your plans mailed to you on paper, rather than through electronic means, allow a total of 4 days (96 hours) from the receipt of your order, until your plans are in the mail, I will notify you via e-mail when I send your plans out so you'll know to keep an eye out for their arrival.
If you would like to order a stock plan with changes, both time and monetary variables may need to be adjusted, depending on the changes you have in mind. Contact me with your questions or requests to obtain a price and appropriate time frame to required to fill your order.
The time frame for custom work will vary with customer demand and the complexity of the job at hand. Please contact me for a quote and/or a time frame. The time required to draw your plans may vary from week to week, so any delay in your order could result in adjusted time frames. When an order is placed, the time out will need to be verified.
First come, first served.
If ordering stock plans without changes, please allow 48 hours * (Monday-Friday) process time to the initial turn around time for customizing your title block: Should you choose to have your plans mailed to you on paper, rather than through electronic means, allow a total of 4 days (96 hours) from the receipt of your order, until your plans are in the mail, I will notify you via e-mail when I send your plans out so you'll know to keep an eye out for their arrival.
If you would like to order a stock plan with changes, both time and monetary variables may need to be adjusted, depending on the changes you have in mind. Contact me with your questions or requests to obtain a price and appropriate time frame to required to fill your order.
The time frame for custom work will vary with customer demand and the complexity of the job at hand. Please contact me for a quote and/or a time frame. The time required to draw your plans may vary from week to week, so any delay in your order could result in adjusted time frames. When an order is placed, the time out will need to be verified.
First come, first served.





