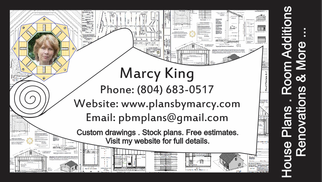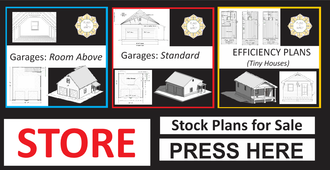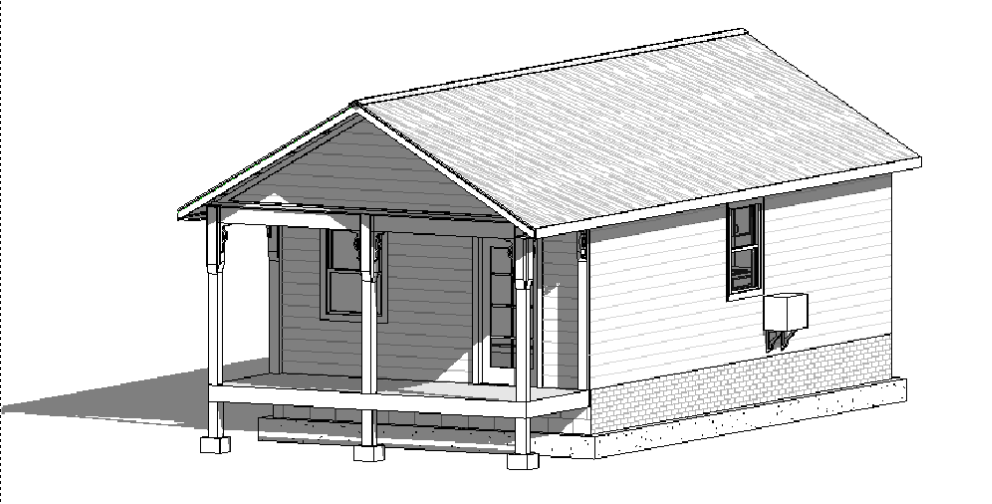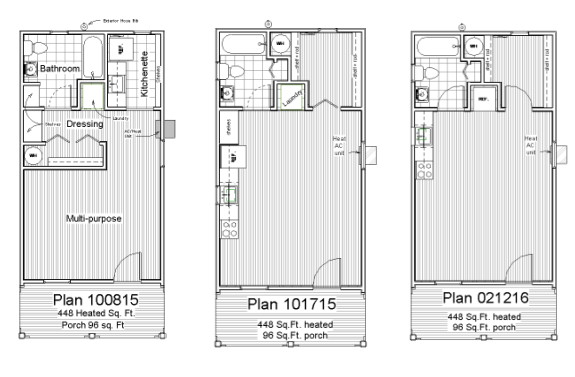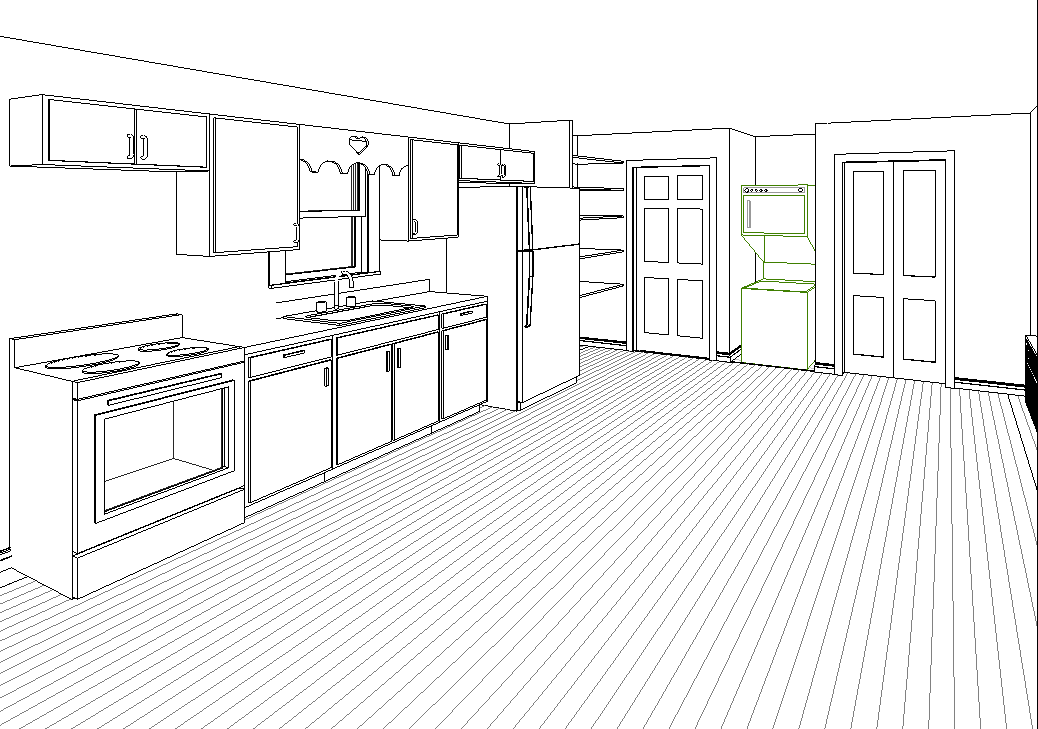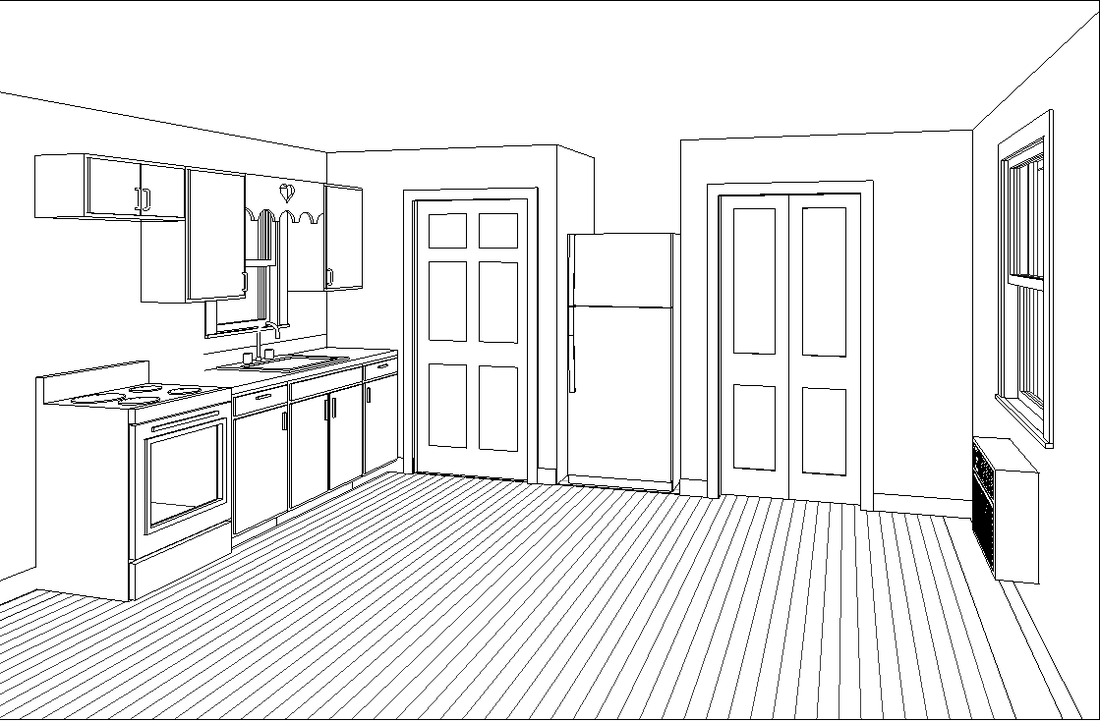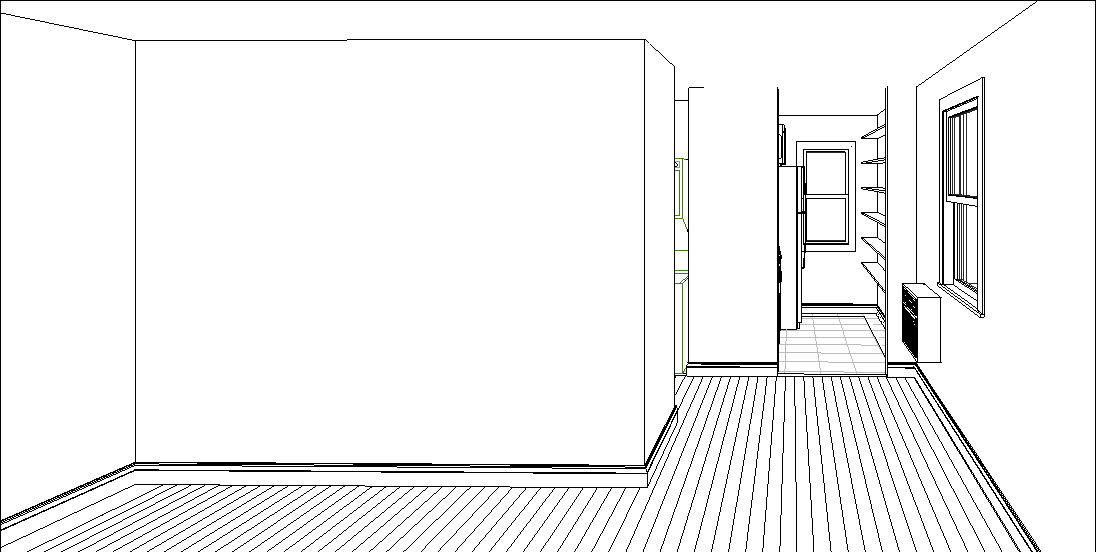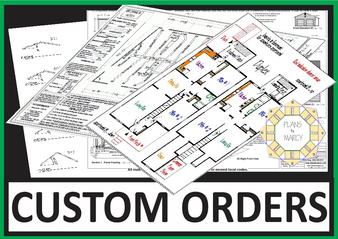CUSTOM HOUSE PLANS, RENOVATIONS, ROOM ADDITIONS, & MORE, DRAWN TO SUIT YOUR INDIVIDUAL NEEDS.
TINY HOUSE STOCK PLANS FOR SALE
In Celebration of Tiny Houses
One shell, three plan options: All drawn up and ready to go. This sweet little plan could easily be directly attached to a main residence offering privacy and seclusion for a variety of uses: Man cave? Artist Studio? A place to put those relatives who just won't go away? Perhaps you need live-in help; a nanny or a nurse, who are prefer their privacy, allowing you your own? For whatever reason, this little plan offers a simple solution for a variety of circumstances. For an added fee, the roof pitch can be raised or lowered to your specifications. I've posted a SLOPE CHART for your convenience, should you care to take a peek.
If you don't see something you like here, but would like a wing addition to your home, feel free to send me your ideas. We can converse from there. If you prefer to add a room addition, attached directly to your home, or would like to link a home and garage or efficiency plan together, I'll be happy to discuss your options for a custom plan to fit your exclusive needs. Prices for my services are listed under PRICING VARIABLES.
Each job is unique, so prices will need to be quoted for custom work on an individual basis.
If you don't see something you like here, but would like a wing addition to your home, feel free to send me your ideas. We can converse from there. If you prefer to add a room addition, attached directly to your home, or would like to link a home and garage or efficiency plan together, I'll be happy to discuss your options for a custom plan to fit your exclusive needs. Prices for my services are listed under PRICING VARIABLES.
Each job is unique, so prices will need to be quoted for custom work on an individual basis.
|
IMPORTANT: When ordering this plan, if building this structure on a lot with an existing house, check with your local county or city official to be sure of the restrictions of having two habitable units on one lot. In Chesterfield County, Virginia, for instance, you would have to forfeit either the range or the bathtub in plan models 101715 and 021216 to obtain a building permit. You may have a full bath and a kitchenette, or a 1/2 bath and a full kitchen. ... not my rules.
Interior View of Plan 101715
|
Interior of Plan 021216
Interior View of Plan 100815
|
If you have your own ideas, you'd like drawn to scale, prey tell. I will be happy to provide you with a free quote. Tell me your dreams.
Should you care to order a PDF plan with no changes, please submit your payment in full, along with your lot information, contact information, etc. Your order will be filled within 48 hours of receipt.If you have a plotter capable of printing 24" x 36" paper, I will send your completed file directly to you. You will need to provide me with the e-mail address you would like for me to send your PDF to. If you do not have a plotter capable of handing plan sheets, please include the name, e-mail address, a contact person, and a phone number for the printer service of your choice. I will e-mail your PDF file to them, allowing you to pick your plans up in person on your end. You will need to check with your local printing service as to their cost for printing per sheet. If you prefer, I can send your file to you, and you can forward it to the printing service of your choice directly. I await your instructions!
HC orders are filled with 4 days, barring holiday schedules. I will e-mail you when your plans are in the mail, should you choose this delivery option.
HC orders are filled with 4 days, barring holiday schedules. I will e-mail you when your plans are in the mail, should you choose this delivery option.
Any one of the designs as shown above are available through my STORE page.
