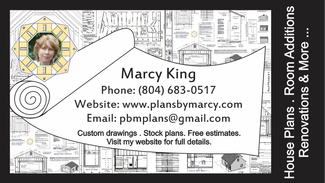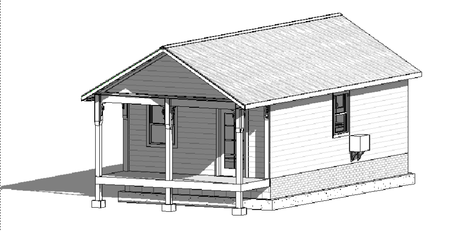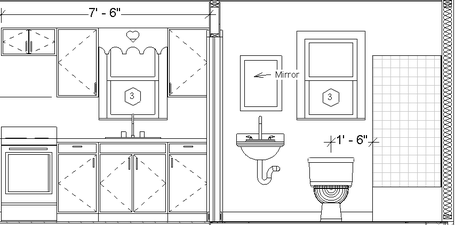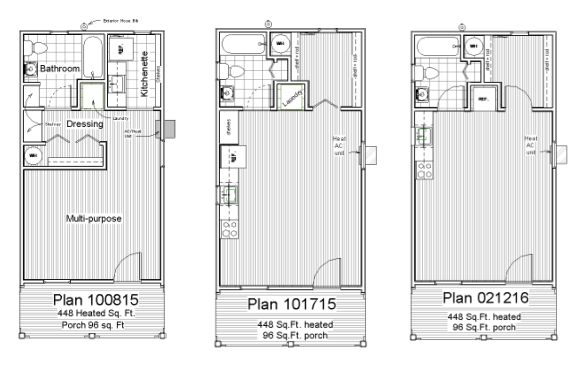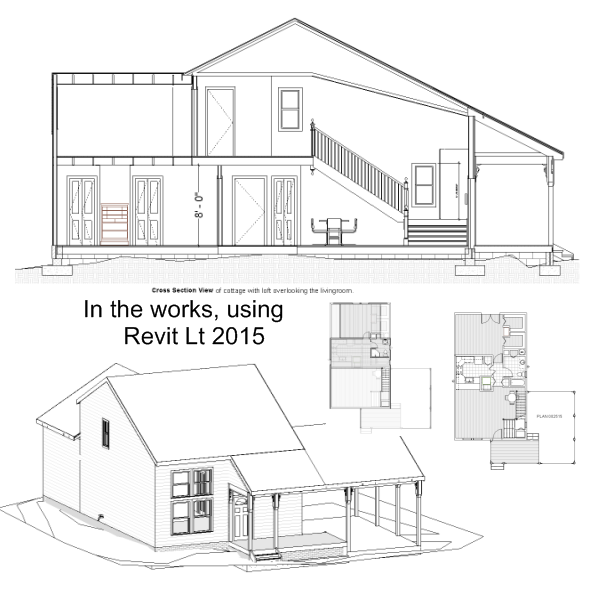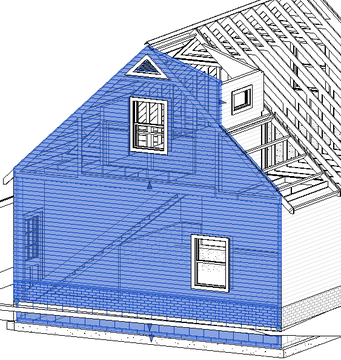CUSTOM HOUSE PLANS, RENOVATIONS, ROOM ADDITIONS, & MORE, DRAWN TO SUIT YOUR INDIVIDUAL NEEDS.
3-D MODELING AND OTHER VIEWS
As practical as this tiny house is for a multiple of uses, I must say, it is proving to be a mighty handy spec drawing, sprinkled throughout these webpages.
I've worked up 3 floor plan footprints for immediate sale for those of you in need of a sweet, simple home office, mother-in-law suite, artist studio, work out room, man cave, game room, or whatever else you can think of.
To purchase a plan, please visit my STORE.
To see more examples of my work, feel free to check out the ARCHITECTURAL CAD DRAWING EXAMPLES posted on this website. Simply click the link.
For now, the purpose of this efficiency plan is to illustrate my work and to show you what your might expect to see when I draw your plans for you. Dimensions and some notes have been removed from these samples for clarity's sake.
I've worked up 3 floor plan footprints for immediate sale for those of you in need of a sweet, simple home office, mother-in-law suite, artist studio, work out room, man cave, game room, or whatever else you can think of.
To purchase a plan, please visit my STORE.
To see more examples of my work, feel free to check out the ARCHITECTURAL CAD DRAWING EXAMPLES posted on this website. Simply click the link.
For now, the purpose of this efficiency plan is to illustrate my work and to show you what your might expect to see when I draw your plans for you. Dimensions and some notes have been removed from these samples for clarity's sake.
Simple Section cuts as shown above, whether full or partial, serve their purpose when shopping for cabinets, appliances, lighting fixtures, and the like. They give you a chance to visualize your movements ahead of the fact.
Interior View of Efficiency Plan 021216
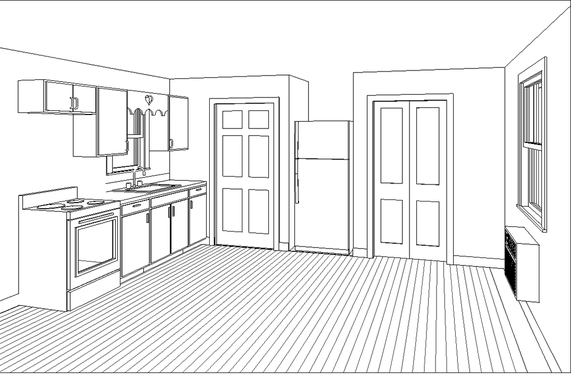
3D modeling views are worth 1000 words when it comes to communicating as your job progresses. As your home is modeled, you can expect one of two of these little drawings in the early stages of your 3D design in the event you have changes to make. Should that be the case, making those changes early on usually saves considerable time and money for all parties involved in the long run.
|
It is helpful to be able to take a peek at your drawings in 3-D drawing views before the details are finalized, saving time in the long run should changes be in order. By working in loose preliminary drawings, a client is given the opportunity to alter their home while it is still on paper.
The 3D schematic shown on the right depicts a small home with a loft overlooking the living room. The roof slopes beyond a raised wall and over the front porch, wrapping around the side of the house, providing shelter over the adjoining carport. Both roof trusses and rafters have been used in this example to continue the roof line. Being able to visualize the houses as it is modeled helps identify potential problems or changes that might need to be made while the house is still on paper. |
