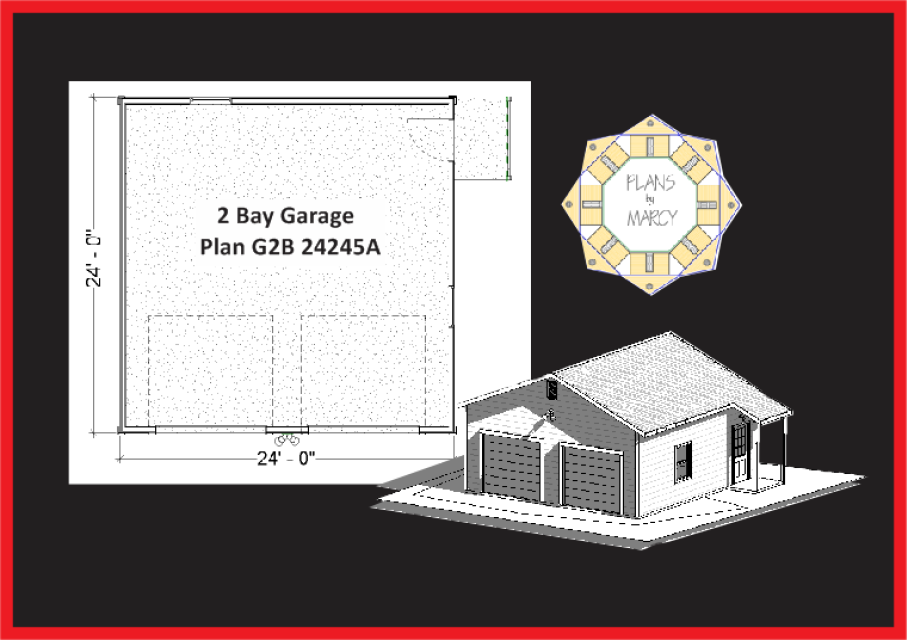- Store
- >
- STANDARD GARAGE PLANS
- >
- G2B 24245A HC
G2B 24245A HC
SKU:
$150.00
$150.00
Unavailable
per item
5 Set Hard Copy Delivery
This option is the same plan as the PDF version offered at its base cost of $125.00. The additional fee of $25.00 has been added to cover the cost of printing, shipping & handling. Please include your contact information and the lot number you want listed on your title block; Mandatory to complete your basic order. When requesting hard copy plans, include the mailing address you would like your plans delivered to. Thank You.
This option is the same plan as the PDF version offered at its base cost of $125.00. The additional fee of $25.00 has been added to cover the cost of printing, shipping & handling. Please include your contact information and the lot number you want listed on your title block; Mandatory to complete your basic order. When requesting hard copy plans, include the mailing address you would like your plans delivered to. Thank You.
