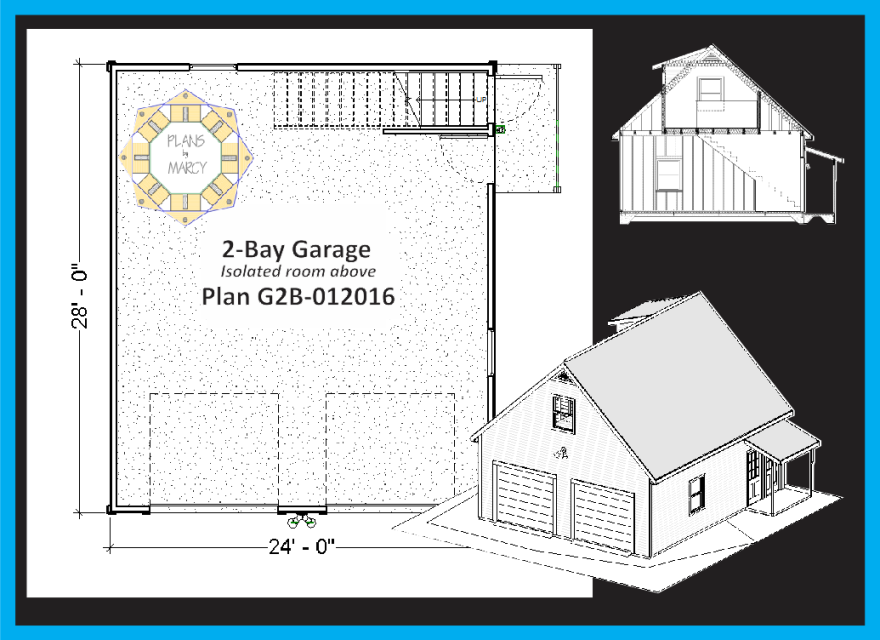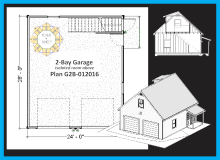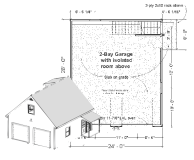- Store
- >
- GARAGES WITH A ROOM ABOVE
- >
- G2B 012016 PDF
G2B 012016 PDF
SKU:
$250.00
$250.00
Unavailable
per item
PDF Plan Delivery
This garage plan utilizes attic-room trusses, leaving an open garage beneath the 12'-0" x 24'-0" + room overhead. Both levels are shown unfinished, but can be finished at anytime. The plans are noted as such. Twin garage doors compliment twin walk-in entries. One door leads upstairs, one leads into the garage; both are sheltered to allow easy movement between the levels on a rainy day.
This plans offers a 24'-0" x 28'-0" footprint, slab on grade construction with turned footings. An 11/12 pitch and a slightly raised heel allow ample headroom above. The dormer at the top of the stairs provides turn around room, while matching the porch roof below.
Your order will be delivered in a PDF format, printable on 24" x 36" sheets. If you would prefer hard copy plans (5 sets standard) Please order G2B 012016 . HC
You will receive a PDF file via e-mail within 48 hours of placing your order, printable on 24" x 36" sheets.
This garage plan utilizes attic-room trusses, leaving an open garage beneath the 12'-0" x 24'-0" + room overhead. Both levels are shown unfinished, but can be finished at anytime. The plans are noted as such. Twin garage doors compliment twin walk-in entries. One door leads upstairs, one leads into the garage; both are sheltered to allow easy movement between the levels on a rainy day.
This plans offers a 24'-0" x 28'-0" footprint, slab on grade construction with turned footings. An 11/12 pitch and a slightly raised heel allow ample headroom above. The dormer at the top of the stairs provides turn around room, while matching the porch roof below.
Your order will be delivered in a PDF format, printable on 24" x 36" sheets. If you would prefer hard copy plans (5 sets standard) Please order G2B 012016 . HC
You will receive a PDF file via e-mail within 48 hours of placing your order, printable on 24" x 36" sheets.


